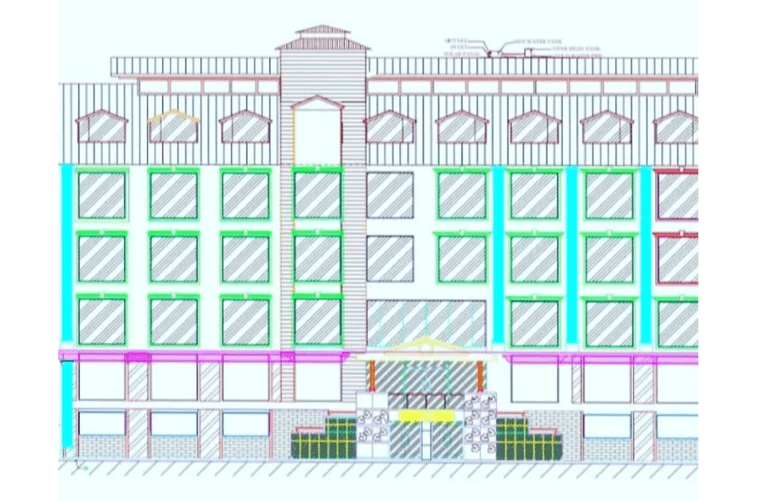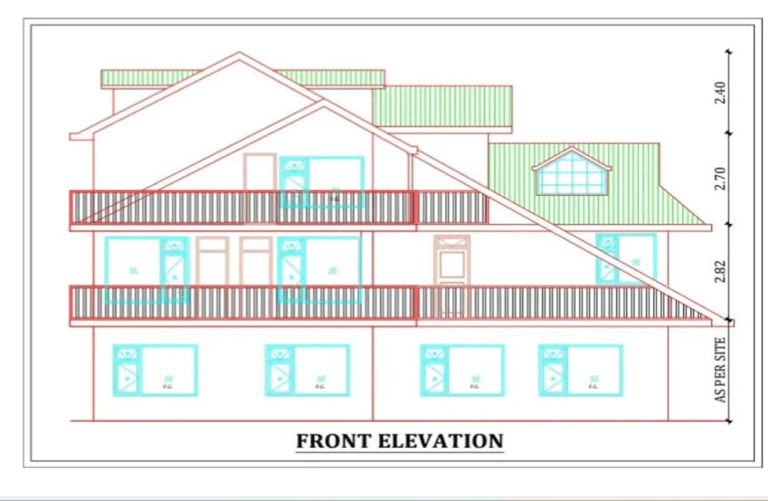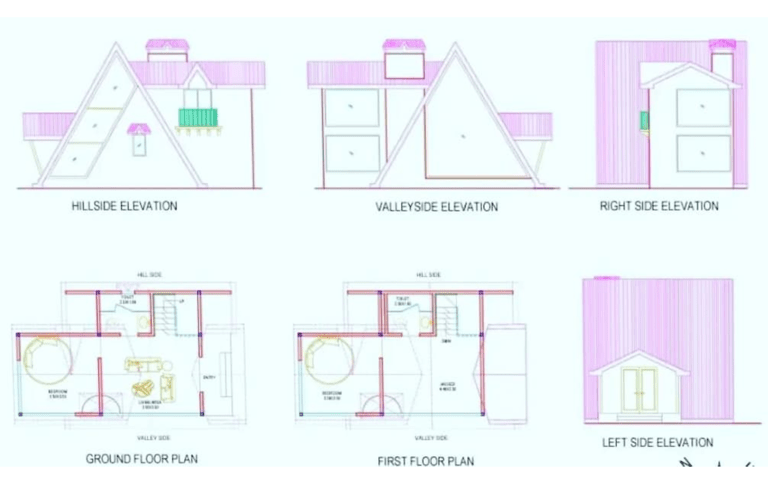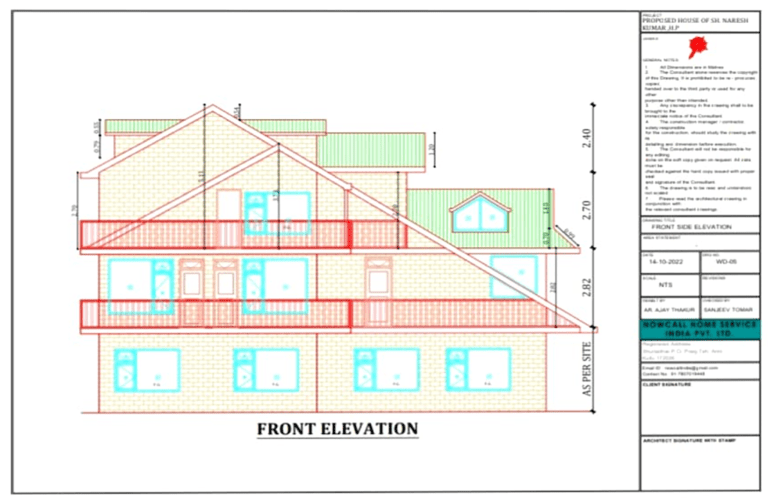




Pre-Design Services are the foundational activities undertaken before formal design begins. These services help define the project's parameters and ensure its feasibility.
Assessing if the project is viable in terms of budget, site conditions, and regulatory requirements.
Evaluating the physical characteristics, climate, zoning laws, and environmental impact of the proposed site.
Understanding the client’s needs and goals, and defining the project's scope, functions, and requirements.
Schematic Design is the initial phase of the design process where the basic concepts and ideas for the project are developed.
Creating initial design concepts that outline the basic form and layout of the project.
Producing sketches and drawings that illustrate the basic design and spatial relationships.
Discussing and refining the design based on client feedback.


Design Development is the phase where the initial schematic designs are refined and detailed.
Developing the schematic design into a more detailed and refined plan, including materials, finishes, and systems.
Collaborating with engineers and other consultants to integrate structural, mechanical, electrical, and plumbing systems.
Updating the project budget and making adjustments to align with financial constraints.
Construction Documents are the detailed drawings and specifications prepared to guide the construction of the project. Key activities include:
Creating comprehensive architectural drawings that include precise details for construction.
Writing detailed descriptions of materials, workmanship, and installation procedures.
Assisting in the submission of documents to obtain necessary permits and approvals from regulatory authorities.

Construction Project Management (CPM) is the overall planning, coordination, and control of a project from beginning to completion. CPM is aimed at meeting a client's requirement in order to produce a functionally and financially viable project.


